





 |
 |
 |
 |
 |
 |
|
 |
Innovative Practices & Trends in
Urban Planning and Management Centre for Urban Research Auroville 7-8 March 2003 |
|
| >> Workshop Events & Presentations >> Programme schedule >> List of Participants >> Appendix |
||
| Workshop Events & Presentations |
||
| Day1. Friday 7th march 2003 | ||
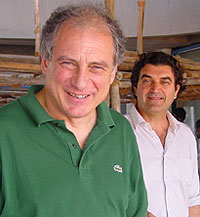 |
The seminar started on Friday 7th March, at 10am. Dr. Sauro
Mezzetti presented the objectives of the seminar and the various participants
comprising of planners and development authorities were introduced to the
audience. After a brief orientation, the various presentations scheduled
for the day took place. Presentation 1. Sustainable Urban Development- New Perspectives for Urban Planning. Presented by Mr. Dattatri- Consultant for the Auroville Master Plan. Mr. Dattatri, formally chief urban planner for the state of Tamil Nadu, project coordinator for the Integrated World Bank Projects, part time consultant at the UN in the sustainable city program, with 20 years experience in town planning hinted of introducing 'good things' in the planning of Auroville, and clarified that no single document, even the Master Plan can bring in everything that a planner has to do. The planning process, the planning ways, the planning deficiencies, the planning inadequacies, and said steps to improve urban management were essential. He suggested that Auroville as an innovative institution could certainly share its experiences with other cities. His concern was time constraints regarding the planning and the resultant outcome in most cities. He said since Auroville is not a rapidly growing urban area, there was time to pause, reflect and make necessary amends. |
|
| Presentation 2. Auroville Experience in integrated Urban Planning. Presented by Mr. Lalit Bhati- Auroville Urban Planner. |
||
| Lalit's presentation examined the feasibility of creating
an environment that combines development and sustainability. He discussed
the working of Auroville as a suitable case study in the area of land regeneration
and also introduced the concept of the ecological footprint. In Auroville's
planning and development there are 5 aspects that are the absolute planning
parameters: sensitivity to the environment, resource efficiency, stakeholders
participation, appropriate technology utilization and institutional mechanism.
Further, he explained the governing structure of Auroville, which works
according to the 3-tier system comprising of the governing board, the international
advisory board and the resident assembly. His talk covered aspects of the
conception of Auroville and the vision of its future.
|
||
| Presentation 3. Experience of planning in Europe. Prof. Lombardi Giorgio- IUAF, Venice. He spoke of the background of cultural capitals of the European renaissance, details of a palace in an Italian city of Urbino. This city in 1960 was very neglected and poor. In the new plan, the Palace and the monumental buildings were reused for university purpose. Measures were taken for the regeneration of the town, by the Italian government & to re-populate the city & create a sort of income generating tool for local people. The economy, he explained, stood on two pillars, one on the student population and second on tourism. Town planning played a major role in achieving these two objectives. He mentioned that the Previous Master Plan gave guidelines only for the monumental buildings. The new Master Plan gave an overall insight into building inside the whole city. A map showed traffic roads, green areas, existing residential areas and also areas for new residential or industrial purpose. He clarified that all industry are light industry, no heavy industry of any kind. For details in terms of topology, planning, land configuration, a system of Master plan for the area had to be developed. All the land was first bought by the municipality and then was notified so that there was no speculation and then sold to private people. The main objective was to concentrate development in one area in order to avoid scattered development. Urbino, being a land which was difficult to build on because of landslide, it was better to concentrate development in one single area, otherwise scattered development would not allow proper soil development and land preparation. And finally for the historical part, a plot by plot analysis, rules and guidelines good for every plot were made. They gave analysis also of unutilized spaces & analysis of material used for the experimentation. From the base of the mapping and knowledge of the area, the public administration can monitor the building of private people & whether they are in conformity to the regulations or not. He said that since the self-awareness of the population of Urbino is very much elevated, there was a lot of appropriate planning and healthy development. |
||
Presentation 4. The concept of sustainable design within the context of Urban Planning in India. Mr. Utpal Sharma- CEO, Sangath Architectural Office. |
||
| The concept of sustainable development within the concept of urban planning in India had two basic goals, one to conserve resources and second to create a quality of life matching the socio-cultural characteristic of the people. A city development plan looks at an objective, to convert these broad goals and objectives into series of planning principles at various scales viz: scale of a house, of a neighbourhood or a community, scale of a sector or of a city & of a region. In terms of economic opportunities, a big city provides a better economic opportunity and that is why people move from small towns and villages to big cities, but there is a contradiction in terms of economic development and quality of environment. For example if Auroville wants to develop a land of 5 sq kms for 50,000 people, that works out to 100 persons per hectare. Intensive use of land, but one has to match that with the carrying capacity of the infrastructure. If you can provide for the infrastructure, then density is not a major problem. Development control regulations for the town is not based on the carrying capacity of the infrastructure, it is independent. Capacity of the infrastructure and how much population it can hold is a very fundamental criterion of making any city plan. Provision for roads and open spaces depends on the affordability. Energy consciousness have implications at three different scales; the level of the building, level of the community, mixed land use or separate land use. | ||
He mentioned the basic principles of Jaipur city (renowned for the concept of Indian city planning with respect to Vasthu Shasthra) were basically a plan of nine squares corresponding to the Vastu Purusha Mandala. |
||
In Madras, the climate is of a hot and humid type and the appropriate building typology of is that of the courtyard type. This results in the built form being high-density low rise. In Jaipur there is a balance between control and flexibility. The control is merely 5% of the total, & the façade control gives an image befitting a public space. Such ideas are completely missing in most of the Indian urban planning. He emphasized the need to protect the land by doing afforestation, as in the case of Auroville, where a conscious effort was made to re-green the land and make it habitable. A building facing north-south gets less heat inside the building than building facing the east-west orientation and that automatically decided the pattern of road network of the area. The basic diagram would consist of a bazaar, connected green space and a bus system. |
||
Indian cities have between 30-50% populations living in slums. And it is a major problem. An innovative approach called Site and Services was used for a mass housing project called Aranya which let the people build houses according to their resource availability. Some studies were directed towards how people use their outdoor spaces and converted them to planning principles. In Site and services, for people's privacy, it was prudent to locate the toilet on the backside. It was all a matter of planning and design. The model showed the low-income people on the inside and the high income on the periphery. 200 demonstration houses were built and plan was the same because plot size was 3.5 meters by 10 meters. Only the staircase and the openings were varied and this really gave character to the street. The separate system for vehicular and pedestrian seems to be working well. |
||
Presentation 5. Achieving Urban Economic and Environmental Goals through Heritage Preservation. INTACH, Pondicherry. |
||
| The presentation outlined the conservation efforts undertaken
by INTACH on the contemporary city image of Pondicherry. The talk began
with a brief history of Pondicherry and the evolution of the city. The speaker expressed alarm at the demolition of heritage buildings, because for a long time, the dealing was with the builders and heritage-building owners on a case to case basis and efforts were made to explain to them the particularities of French and Tamil buildings repeatedly. The result was, incomplete understanding which led to unpredictable consequences. Their interpretation was that circular columns and pediments became French style and Mangalore tiles roofs became Tamil style. There were a lot of misconceived adaptations of traditional architecture. The building (Hotel de L'Orient) was given an award for its perfect reflection of French architecture, therefore in terms of creating awareness, that was a good beginning. |
||
He mentioned two major reasons for the loss of identity or image of the town, one being the loss of the heritage building stock which meant: demolition of original old heritage buildings and the second reason was insensitive or unsympathetic new additions. He said in 1994 there were 1810 buildings, of which 300 French buildings and 1500 Tamil buildings. Today 600 buildings are missing. In 2015 there will be only 154 buildings and in another 10 years, nothing much will be left if it continues at the present rate. The reasons being: changing lifestyle, space for car parking or two wheelers, lack of maintenance, no heritage appreciation, and interest for new so-called 'modern' buildings. The Conservation cell was established in 1998, which works in close association with the Pondicherry Planning Authority and the Town and Country Planning Department and the heritage-building owners. |
||
| Seminars and photographic exhibitions have been organized for the public, awareness creation among the heritage buildings owners & the stake holders and the professionals as well, viz: the engineers and the architects and nowadays presentations made even to the school children. The data-base of heritage buildings are updated. Building industry people are targeted, and provided with a lot of documentation, detailed measure drawings of the heritage value buildings, along with conservation guidelines. Brochures, pamphlets and technical recommendations, design solutions are also provided. Buildings about to be demolished were somehow rescued and it has been adaptively re-used. | ||
| The major faces of the projects would be under three heads, the heritage preservation, the grand bazaar revitalization and urban environment management. To provide historic city signage for all the streets and important landmarks, to complement the historic character of the town and to have non-polluting traffic and transportation are some of the issues they would deal with in their Asia-Urbs project. Matching grants with an upper limit of 2 lakhs of Rupees would be given to the owner. | ||
A heritage walk has been identified where the streets are more or less well preserved. Only 47% of people are aware that their buildings are of heritage value, 32% of people felt that structural problems was their main disadvantage, 55% of the people agree with the preservation importance, 59% say that heritage preservation would boost tourism. |
||
Presentation 6. Mr. Edgar Ribiero, Dir AMDA. Mr. Ribeiro talked about how balanced urbanization is the key to an integrated urban-rural continuum through local-state-federal interaction. He highlighted a very important epoch making change in the constitution: the 73rd and 74th amendment, and suddenly it emerged that urban planning and town planning were the responsibilities of the local governments. |
||
He clarified that the Association of Urban Management and Development authorities have as members both corporations & municipalities on the one hand and development authorities on the other. The Institute of Urban Transport is looking at India 2051 and the strategy at present was to look at the past to reach to the future. India will have 1.73 billion people in 2051 and we talk of balanced urbanization. The Census has done fantastic work in the last century. They have evolved but inform us that cities have to be classified from Class I to Class VI. Mega-cities at the one million plus; large cities at three hundred thousand; and small cities at hundred thousand; large towns at twenty thousand and small towns and central place villages. If India is 30% urban and 70% rural, by 2051 the ratio of urban-rural will be 50-50. Metros and mega cities will have almost half the urban population. No longer is the figure at 35 metros but of about 100 metros. |
||
He mentioned that between the District Planning Commission and the Urban Planning Commission, there are grey areas which rarely come together in their urban periphery. He said that planners start by doing a plan and dividing it into sectors, which look very organized but in reality from the municipal level, it is the wards which are more important. If you organize your wards and you forget your sectors, you should hold your counsellors accountable. |
||
Planning in India is based on a question of interplay between opportunities and constraints. There are three very serious constraints: first, the forest area. In India it is required to have 33% of land in forest cover, then the land which is with the forest department which is unused is about 15-20%, and this is where all the underhand dealings go on. Double crop agricultural land should not be tampered with. No state is able to work independently on a city mission. One has to have an agglomeration vision, a district vision, importantly a state vision and an interstate vision. A vision for forest land and double crop agricultural land and how do retain them is required. The final aspect is that of the railways, because of rapid development in their own space. By 2020, India will have only broad gauge trains, with double and single track. The double tracks will be electrified. |
||
He said it is easier to prepare plans for district lands. The main job of planners is if they map it on a comparative scale. The draft plans really are investment plans & can overlook the outline plan. An apical dimension was needed for investments and it is clear that land is in short supply. We have to protect our lands as approximately 60,000 sq kms of land is going away from good agricultural land. |
||
| Day2. Saturday 8th March
2003 |
||
| Presentation 7. Decentralization on Urban Management in Venice. Allegreto Maurizio- chief planner, Venice |
||
| Mr. Maurizio Allegretto spoke about the system of Urban Management in Venice, which works on the principle of subsidiary system where the components of the municipality work in close interaction with the centre. This system he explained was not exactly like a clear-cut decentralization system. | ||
| He mentioned how in India, town-planning starts at the centralized level and becomes weak at the local level. In Italy, it is the opposite system; town planning is very strong at the level of municipality and becomes weaker at the higher level. The advantage is that the municipality has a very good knowledge of the local area & can prepare a very detailed operation & plan. | ||
Vis-à-vis the disadvantage, the focus is on two directions, how to build a city, metropolitan cities, in terms of Italian and European definition. He suggested having better co-ordination with the neighbouring cities, thus changing the role of municipality at the internal level of the city, how they try to decentralize the decision power making of the municipality among the different sectors or areas of the city itself. |
||
Presentation 8. Land Pooling Techniques and Town Planning schemes- An Indian Experience. Mr. Gurumukhi- Chief Planner, TCPO-New Delhi. |
||
| Mr. Gurumukhi's presentation dealt mostly with the town-planning
scheme based on the land pooling technique, which has been successfully
used for plan implementation in Maharashtra, Gujarat, Tamil Nadu, Punjab
and some other states. Through the mechanism of town planning scheme, urban
local bodies launched land pooling and redistribution process in urban areas
ensuring self-serviced planned and orderly development of towns and cities.
Mr. Gurumukhi's informative lecture also encompassed urban planning systems
and the importance of the master planning approach as an instrument of urban
planning.
|
||
| Presentation 9. Dynamic and Participatory Process of Urban planning: a new approach in the context of 74th CAA Dr. S.K. Kulshrestha- Director, ITPI |
||
| Mr. Kulshrestha's presentation was a systematic analysis of
the planning systems that are applied in India. He first discussed what
was deficient in the system. He addressed issues such as the rigid and static
nature of a long term plan in which the preparation and approval takes a
long time. In addition to this, the ineffective monitoring and review mechanism
makes the system more deficient. Mr. Kulshrestha proceeded with some appropriate
solutions to make the planning process more effective.
|
||
| Presentation 10. Works in Developing Countries Prof. Lombardi Giorgio. |
||
| He presented studies and design intervention in two developing
cities- Puebla, in Mexico and Baghdad in Iran. In Puebla, the strategy adopted
for revitalization involved the conversion of the old city centre settlement
from industrial to touristic. The primary principle of restoration was to
retain the traditional urban pattern instead of an abrupt modernization.
In Baghdad, design proposals from a pool of American architects were rejected
in favour of a more conservative approach to planning that involved retaining
the traditional pedestrian city pattern. This was intended as an attempt
to enhance religious and community activities within the existing cultural
pattern. The presentation was comprehensive and was supplemented with a lot of interesting and informative slides. |
||
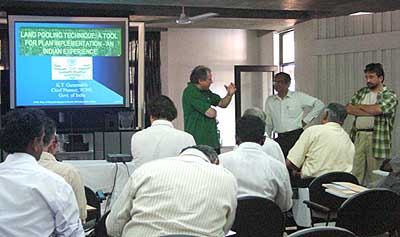 |
||
Programme schedule |
||
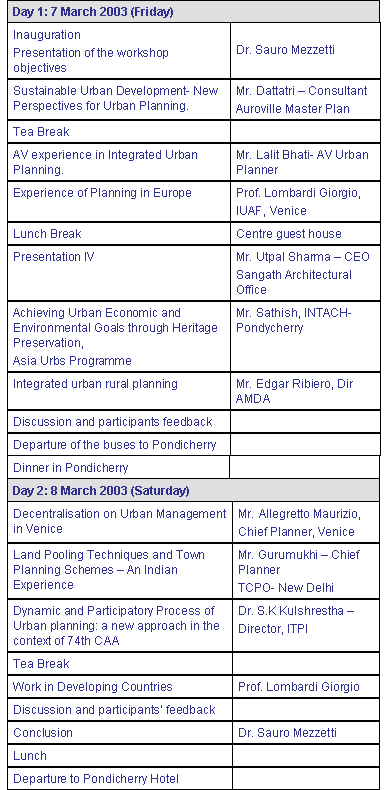 |
||
Participants list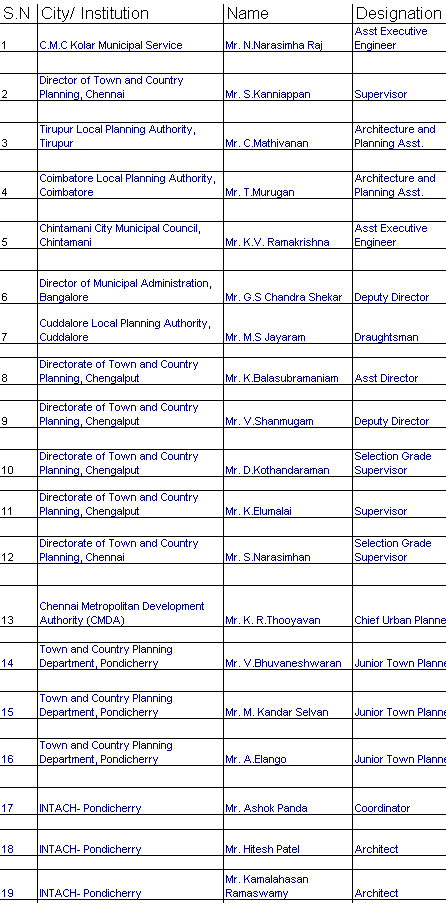 |
||
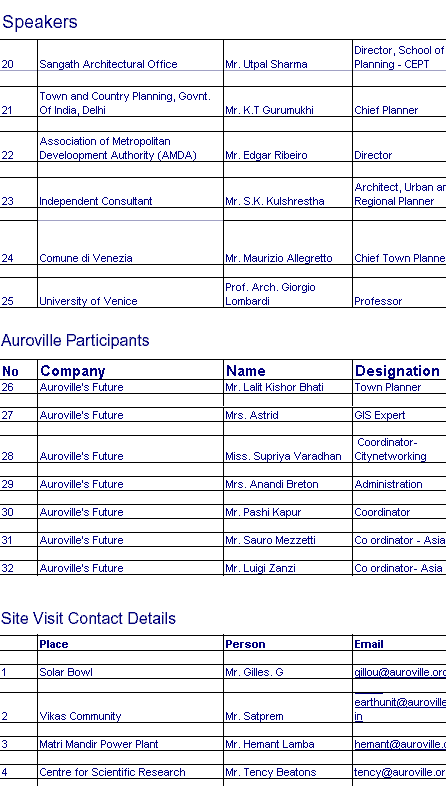 |
||
Appendix Appendix to the Report on Town Planning Workshop Note by Mr. Maurizio Allegretto, Architect and Representative of Venice Municipality |
||
| The second public event where the Municipality of Venice took
part under the project IND-015, was organised by Auroville at the Centre
for Urban Research, which housed the conference "Innovative Practices
& Trends in Urban Planning and Management". At the conference the City of Venice presented its experience with the report "Decentralisation on Urban Management in Venice". In the presentation I have included the description of my activity as Director of the Municipalità of the Lido, introducing the process carried out within the policy of "federalism/decentralisation" still being experimented in Venice. |
||
Presentation: The experience of the Municipalità of the Lido is part of the actions following from the recent Italian constitutional reform, foreseeing the introduction in local authorities of a new subject named "Città Metropolitana", committing Venice to bring in the new forms of organisation and government. The assumption of this reform is that the principle of subsidiarity (that is the attribution of public functions to the structure which is nearer to people - in the case of the Lido the new administrative authority called Municipalità - leaving to upper administrative structures only those functions that cannot be carried out at local level) will guarantee the best forms of management and control of a sustainable development. |
||
Following its tradition of decentralisation, the Council of the Municipality of Venice "… also in order to prepare and prefigure the future structure of the Città Metropolitana", has created in the experimental stage the Municipalità of the Lido, urbanised island of Venice lagoon (18,000 resident inhabitants, becoming 45,000 during tourist season). This new institutional situation represents a sort of small municipality with organizational autonomy and specific competences, provided with autonomous organs of government (a council with powers of policy and control, a president and an executive committee -giunta) and with a decentralised administrative structure (a head office managing offices and services). |
||
The comparison was developed in the debate, which pointed out both the relationship in India and Italy of institutional form among various levels of organisation (Regioni, Province - Città Metropolitane, Comuni - Comuni metropolitani) and the relations between the respective formative paths in progress in the city of Auroville and at the Municipalità of the Lido. The Architect Giorgio Lombardi, professor at the University of Architecture and Urban Town Planning of Venice, has contributed with his experience in urban town planning to the description of the studies and experiences carried out in Italy. He presented two reports: "Experience of Planning in Europe" highlighting the experience of Urbino, and "Works in Developing Countries", where he introduced the approach to urban management of historical cities, studied and experimented in Italy and realised in Bagdad. |