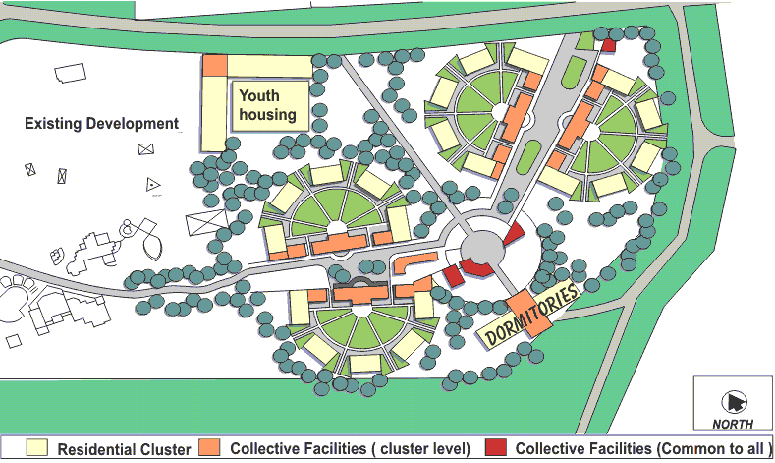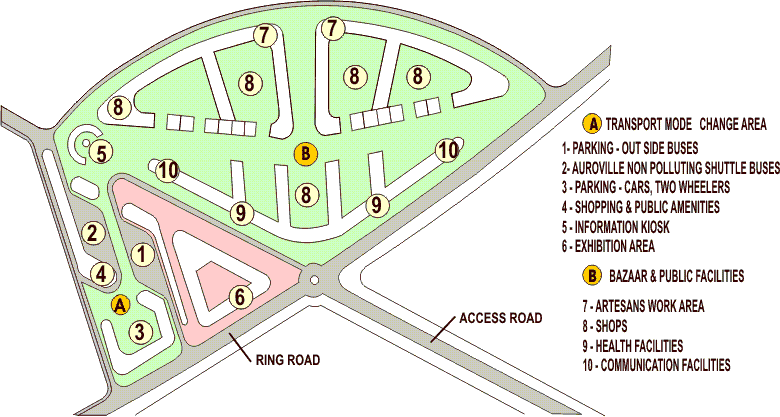





 |
 |
 |
 |
 |
 |
 |
|
2.8
DEVELOPMENT MODELS FOR |
|
2.8.1 Auroville has been developing new and innovative models of planning, building design and built-up spaces. This is evident not only in the use of materials and construction technologies, but also in the introduction of new principles of waste treatment, water harvesting, energy development and other fields. This work will continue with greater vigour as a follow-up of the Master Plan (Perspective: 2025). A few examples of projects/experiments, either ongoing or ready for implementation, showing the type of development and the principles underlying such models are: |
||||
|
|
|
|||
| Solar Kitchen & Plaza: The Plaza complex
houses the community kitchen and other facilities required for the inhabitants,
particularly those of the Residential Zone, and includes a department
store, library, restaurant, communication centre and multipurpose public
space. This complex is located in the Residential Crown. Here it forms
the main link between the four zones, connecting the public services in
each zone. On the inner side of the Crown Road there will be a complex
of buildings not more than 10 meter high and 20 meter wide, while on the
periphery there will be a continuous boulevard. The complex will integrate
several eco-friendly practices-water harvesting, waste treatment and use
of alternative energy. The solar bowl on top of the Solar Kitchen, which
is already installed and functioning, is one of the largest in the world
and it provides energy required for cooking meals for 1000 persons at
a time in the community kitchen (Drawing 9). |
|
|||
|
'Creativity' - Urban Eco-community: Creativity, a residential community, has been conceived as having housing units grouped into 6 clusters of 50-60 members each (Drawing 10). A central spine or pedestrian street runs through the site in a crescent shape serving all 6 clusters. This street is thus the main area of interaction and several community facilities spill over to it. Another pathway running perpendicular to it links the recreation area and the green corridor, and provides a quiet walkway and ambience. The different clusters enclose a courtyard space that is semi-public, yet protected from the larger community. The individual units are separated from the interaction zone through the buffer of buildings for common facilities. Climatic comfort is being emphasised by using insulating roofing material, cross-ventilation and appropriate landscape design. Apart from single and family units of varying sizes, there will be provision for 4-5 groups of singles to share common kitchenettes, living rooms and bathroom facilities to encourage social interaction and community building. Facilities for the whole cluster, such as common kitchen, laundry, internet, office, gym, TV and video room, and common study areas will encourage further interaction and avoid duplication. |
|
|||
|
Drawing 10 : DEVELOPMENT
MODELS -
|
|
|||
 |
||||
|
Line of Force - 'Progress': 'Progress' is proposed as a collective building of medium density, to be constructed shortly in sector II of the Residential Zone. It is composed of 7 interconnected modules shaped as one of the lines of force of a galaxy. The dimension and height of these modules vary from ground + 1 floor to ground +6 floors, so that this building grows horizontally and slowly increases in height towards its end. The whole project is a research in medium-density housing, combining architecture and art, eco-friendly construction materials and techniques, ecological systems for water, energy and landscaping. It will provide accommodation for about 350 people. There will be some modules with pillared supports at ground level to allow air movement. 'Progress' will contain facilities to promote a more communal lifestyle. A number of common areas and collective services have been considered, such as kitchen and dining room, video room, laundry, swimming pool, library, communication centre and multipurpose spaces for physical exercise and cultural programs. Other facilities may be considered according to future needs and development. The collective life will be combined with a clear respect for individual movements and spaces. A special arrangement will be done for the youth. The modules can be built in phases and in various ways, allowing people to choose the part of the building which fits most with their lifestyle or present needs. There will be different types of apartments, varying in size, facilities and finishing. The finishings will be designed in consultation with artists to create beautiful spaces. |
|
|||
|
|
|
|||
|
The Unity Pavilion: This proposed project is located in the Crown area of the International Zone. The Unity Pavilion will act as a seed and a catalyst for the development of the International Zone. It is seen as a movement to join forces, a transitional space and an experimental ground for the emergence of the individual pavilions. The Unity Pavilion complex will include spaces for offices, research, lectures, seminars, exhibitions and audiovisual equipment, as well as performance areas and guest accommodation. The focus of the work in the Unity Pavilion will be collaboration and development of the continental areas and the interaction of cultures beyond national borders. |
|
|||
|
Bharat Nivas: Bharat Nivas: Bharat Nivas is the Indian pavilion in the International Zone. It consists of an 840 seat auditorium, a Centre for Research in Indian Culture and its guesthouse facility. Presently the campus acts as a hub of various town-related services such as town planning, archives, post office, public library, entry group, visa service, secretariat, Auroville Foundation office and many others.
|
||||
|
Service Nodes: Service Nodes: There are two types of service nodes suggested in the Proposed Land Use Plan. Primary Nodes, located at the boundary of the township, would regulate most of the visitors' traffic. The visitor would shift to a non-polluting transport mode to visit the various places in the township. It would also provide a space (for social as well as economic purposes) for interaction between Auroville and the surrounding villages. It will include tourist related facilities and services. Secondary service nodes are proposed to function as additional regulatory / channelising nodes up to which the resident could bring their vehicles for parking and garage facilities. As Auroville has yet to acquire a large amount of land, especially in the green belt area, the secondary nodes, which are closer to the city area, would be developed first (Drawing 11). |
|
|||
|
Drawing 11 : SERVICE
NODE |
|
|||
 |
||||
|
2.8.2 All these models will be helpful in the implementation of various built components of the Master plan in an innovative manner. The architectural design of public buildings will be barrier free-as per the requirements of the Persons with Disabilities (Equal Opportunities, Protection of Rights and Full Participation) Act, 1995-and will provide a wide variety of experiences through its landscape design concept. |
|
|||